Carbon Designer 3D
Optimise embodied carbon in the earliest phase of design
Architects use Carbon Designer 3D to estimate embodied carbon by building type and size, and to visualise and compare the impacts of design alternatives.
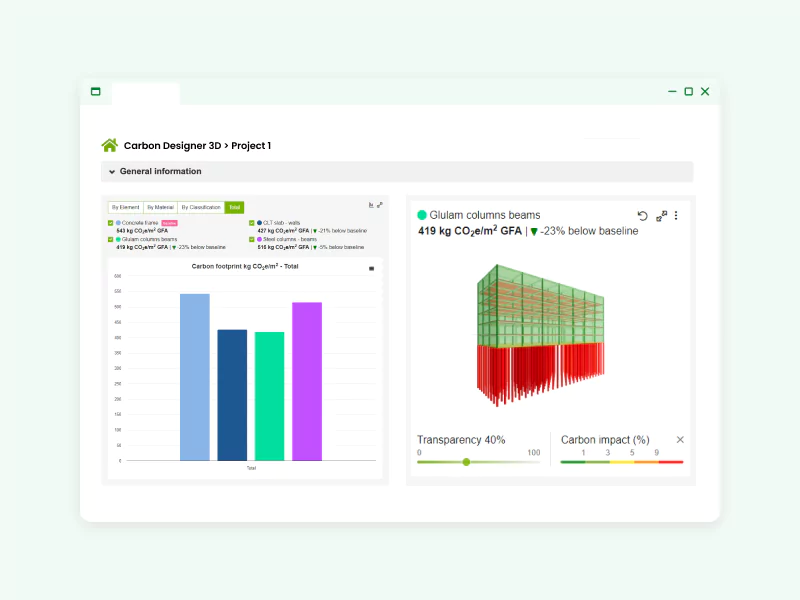
Benefits
No LCA expertise, material quantities, or BIM models required
Carbon Designer 3D allows you to save time on carbon calculations, get early feedback on carbon hotspots, find savings, set your targets and win more projects by optimising embodied carbon impacts within a few minutes.
Easily generate designs
- Easily create reference buildings and design options. You just need the building size and type to start.
- Carbon Designer 3D comes with ready-to-use localised reference building scenarios, structural systems and standard constructions.
- You can also choose to use your own constructions and create your own scenarios.
- The design creation process is broken into simple steps to guide you through the process.
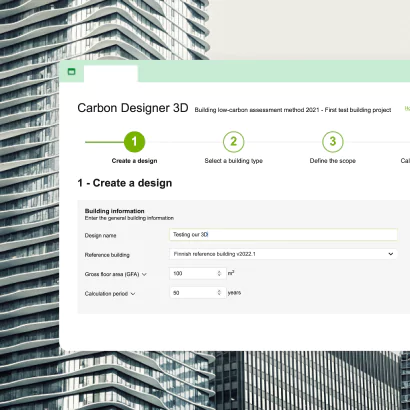
Find carbon hotspots
- Carbon Designer 3D gives you feedback on your project’s carbon hotspots in a minute.
- It allows you to identify which materials and building parts have the most impact.
- The 3D model and carbon view help your clients better understand where impacts come from.
- You can also adjust transparency to better visualise their structures.
- See the percentage increase or decrease from your baselines at-a-glance.
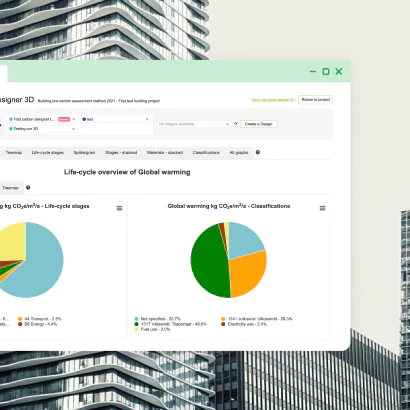
Drill down for powerful comparative analysis
- Compare multiple designs at once.
- Drill down to compare the impact of different structural systems, assemblies, specific products, and more.
- Vary the scope of analysis and choose to exclude or include features such as foundations or finishes from your analysis.
- Access manufacturer data and your private data in analyses.
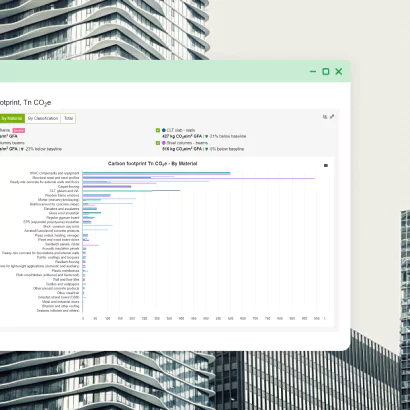
Optimise early to cut carbon by up to 50%
Timing is crucial for decarbonisation. Reduce emissions by up to 50% by optimising early. With Carbon Designer 3D (CD3D), begin with building type and size, adjust material and structural elements, and compare designs to find the most carbon-efficient option.
Watch video: Carbon Designer 3D
Trusted by the world's top firms
Features
Improve workflow & early embodied carbon assessments
Carbon Designer 3D includes productivity-boosting features to speed up your workflow and embodied carbon assessments. The tool is available in 15+ regions, including Australia, Canada, Finland, France, Ireland, Italy, Japan, MENA, United States, Norway, Spain, Sweden, Denmark, and the UK.
Easily change structures & materials
Easily switch between different frames and structure types. User-friendly search which enables you to choose any material from across One Click LCA’s extensive database. Change materials or whole assemblies and add extra ones.
Upload & save unlimited designs
Carbon Designer 3D is project-based, as opposed to the previous design-based tool. This gives you the flexibility to save and manage your data as you wish.
Set any design as a baseline or template
Save your designs as baseline templates to use in future projects and with others in your company. Any design can be set as a template or baseline, giving you the flexibility to change the baseline used in your comparisons.
Tailor your baseline templates
Create a reference building for a new region or country that does not yet have one. You can choose to limit your templates to either specific building parts – eg structural elements – or different energy consumption scenarios that affect the building envelope.
data
Powerful analysis capabilities for better design decisions
What insights can you get from Carbon Designer 3D?
Instantly see overall impacts
- Total carbon impact
- Carbon hotspots
- Total carbon reductions or increases
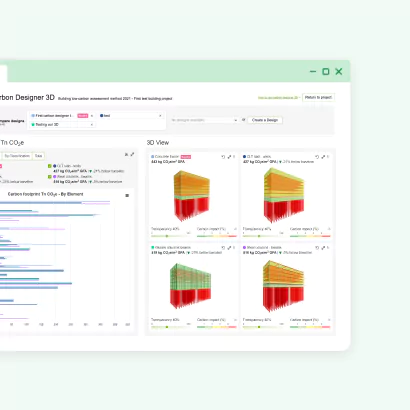
Four ways to visualise carbon impact
- By building parts
- By classification
- By material
- By component
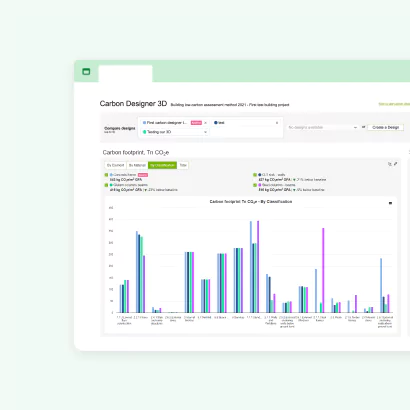
Data driven design-decisions
- Build tall vs go small
- Structural material choice
- Build new vs refurbish
- Construction systems choice
- Supplier choice
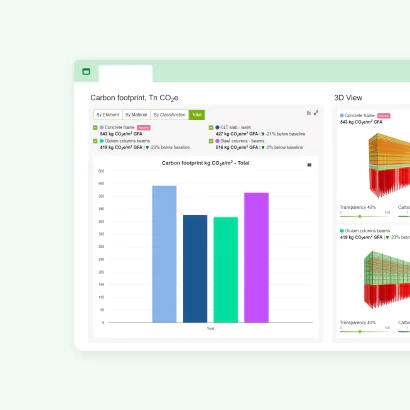
Case studies
How customers use Carbon Designer 3D
“Carbon Designer 3D is amazing. We can look into options for reducing carbon very early in the design process, when we don’t even know what the material profile will look like.”
Judhajit (Jude) Chakraborty
Senior Sustainability Consultant
Frequently asked questions
Learn more about Carbon Designer 3D
How can I get Carbon Designer 3D?
Where is Carbon Designer 3D available?
Carbon Designer 3D can be used anywhere in the world, for any building type and it supports nearly all of One Click LCA’s compliance modules, so it can be used for regulatory and certification needs. Localized versions of Carbon Designer 3D offer tailored typical building scenarios for the relevant area and currently include Ireland, Germany (using Okobau data) and Hungary, with more to come.
The template functionality allows users to add custom company templates in Carbon Designer 3D in order to create more customized scenarios for different regions or specific material types, building parts or construction practices.
Does Carbon Designer 3D work with all licence levels?
Any licence from Business and above can access Carbon Designer 3D as an add-on option. In some packages, this is included in the main plan, although the functionality available with Carbon Designer 3D may vary according to the licence level. Talk to our team to find out which option will work best for you.
Which LCA tools is Carbon Designer 3D compatible with?
It’s part of the new One Click LCA Carbon Strategy and Expert Packs and selected other packs, and available as an add-on to other versions of One Click LCA’s software for buildings. Carbon Designer 3D supports all of One Click LCA’s compliance modules for buildings with following exceptions: Dutch MPG/NMD, British IMPACT and Swiss Graue Energie modules. There is currently no infrastructure version of Carbon Designer 3D.
Can I use Carbon Designer 3D if I don't have BIM model or material quantities?
Yes — Carbon Designer 3D is designed for exactly that situation. You don’t need a BIM model or detailed bill of quantities to get started.All you need is:The building type (e.g., office, residential, school)Gross floor areaNumber of storeysWith that, the tool generates a “shoebox” model using industry-standard rules and typical material assemblies. You can then explore alternative scenarios — for example, switching from a concrete frame to a CLT structure — and instantly compare carbon outcomes.You can refine assumptions as more information becomes available, or customise the default materials to match your project. This allows you to provide robust early carbon guidance even before the first architectural plan is drawn.
Is the 3D model a fully detailed representation of a building?
The model is an accurate representation of the building, showing e.g. the positioning of columns and beams. But it does not include certain building parts, such as stairs, balconies or windows. It is a simplified but accurate model.
Is Carbon Designer 3D only for use at the beginning of a project?
No. Carbon Designer 3D supports early carbon optimisation and screening LCAs at the earliest phases of a project. But it can also be used to speed up carbon assessments at later project stages.
Which structural systems can Carbon Designer 3D be used with?
Carbon Designer 3D can be used with a range of structural systems, including Precast beam-column structure without lateral beams, Cast-in place beam-column structures and more. The tool also makes it easy to change structural systems within your designs.
Who developed Carbon Designer 3D?
Carbon Designer 3D has been developed by One Click LCA. The precursor tool, Carbon Designer, was developed by One Click LCA Ltd originally with the Norwegian government in 2018 and it has been subsequently expanded with additional national building models with: Ireland (Irish GBC), France (FPI France), Finland (Confederation of Finnish construction industries) and numerous industry organisations.
What is the difference between the existing Carbon Designer tool and Carbon Designer 3D?
Carbon Designer and Carbon Designer 3D have the same core functionality, but the new version includes several improved features – many as a response to user feedback. Here is a summary of the main enhancements.
- Improved structural calculations – therefore higher accuracy.
- User experience improvements to speed up your workflow: User-friendly search.
- Ability to add any material and structure from across One Click LCA’s extensive database, rather than just choosing from pre-listed ones.
- Simplified design creation process.
- Ability to switch between different structure types.
- Ability to access the full details of every design you compare, including specific materials and composite elements.
- Unlimited designs and ability to compare four at a time.
- Baseline functionality improvements: Any design can be set as a baseline.
- Ability to create and save custom reference templates and private data for use across your company in current and future projects.
- Ability to create a reference building for a new region or country that does not yet have one.
- Ability to limit templates to specific building parts or specific energy consumption scenarios – to focus on the areas you need.
- You have the flexibility to change the baseline scenarios used for comparisons and can see the full details of every design to identify where the regional impacts are coming from and edit directly.
- Advanced visualization
- Having a 3D model helps users understand what the reference building looks like and to understand where impacts come from.
- More visualizations – including graphs showing results by material, element, classification (eg RICS and others).
- Project-based tool, rather than design-based. You can upload as many designs as you wish and have the flexibility to save and manage your data as you wish.
Why focus on early carbon design? Can I reduce carbon significantly?
Yes — and it’s one of the most effective strategies in low-carbon construction. Decisions made at the concept stage — such as structural system, material palette, and form — can lock in over half of a building’s embodied emissions.
By using Carbon Designer 3D at this early stage, you can compare design scenarios and quantify their carbon impacts long before detailed drawings or specifications are available. This empowers your team to make informed, low-carbon choices when they’re most affordable and feasible to implement.
Industry evidence shows early-stage carbon optimisation can cut embodied emissions by up to 50%. Carbon Designer 3D enables this by modelling different design paths — such as concrete vs. timber frame, or varying facade treatments — with instant feedback. The result is not only lower emissions, but fewer costly revisions downstream.
Early design is the carbon leverage point — and Carbon Designer 3D is purpose-built to help you use it wisely.
Does Carbon Designer 3D work for my region and building type?
Yes — Carbon Designer 3D is globally applicable and regionally adaptable. It includes baseline data for 15+ regions, including the UK, Ireland, Europe, North America, and beyond. These templates reflect local construction norms — a UK office building, for example, uses different materials than a baseline US design.
If your exact location isn’t represented, you can use the nearest template or create your own by adjusting materials and quantities. The tool works for most common building types — commercial, residential, schools, logistics hubs, and more — and supports early-stage compliance with schemes like BREEAM, LEED, DGNB, and others.
Carbon Designer 3D is built for buildings (vertical construction). While infrastructure use (roads, bridges) is not yet supported, the tool provides broad flexibility for nearly all standard building typologies.
Is Carbon Designer 3D suitable for UK planning applications like the London Plan Whole Lifecycle Carbon assessment?
Yes — Carbon Designer 3D is well-suited for meeting early-stage carbon reporting requirements under policies such as the London Plan’s Whole Life-Cycle Carbon (WLC) Assessment guidance. The tool enables UK design teams to model embodied carbon from concept stage using UK-specific data, structural assumptions, and life-cycle boundaries that align with GLA guidance.
You can create multiple low-carbon design scenarios quickly and generate output that helps demonstrate early carbon reduction intent — a key requirement in WLC submissions. While final reporting is typically completed using detailed LCAs, Carbon Designer 3D plays a critical role in shaping compliant designs from the outset, helping you avoid costly rework later.
Does Carbon Designer 3D use UK-specific construction data and align with British standards?
Yes — Carbon Designer 3D includes UK-specific baseline templates that reflect typical British construction practices and material choices. It incorporates regional datasets and assumptions relevant to the UK built environment, including local structural systems and emission factors aligned with BS EN 15978.
You can also customise templates with UK-manufacturer EPDs or ICE database materials, ensuring your design reflects real-world UK supply chains. This makes Carbon Designer 3D particularly effective for architects, engineers, and sustainability consultants working on UK projects aiming for RIBA 2030 targets, Part Z readiness, or BREEAM early-stage performance tracking.

Get started with Carbon Designer 3D
Talk to our experts to see the tool in action.