Carbon Designer 3D
Optimize embodied carbon in the earliest phase of design
Architects use Carbon Designer 3D to estimate embodied carbon by building type and size, and to visualize and compare the impacts of design alternatives..
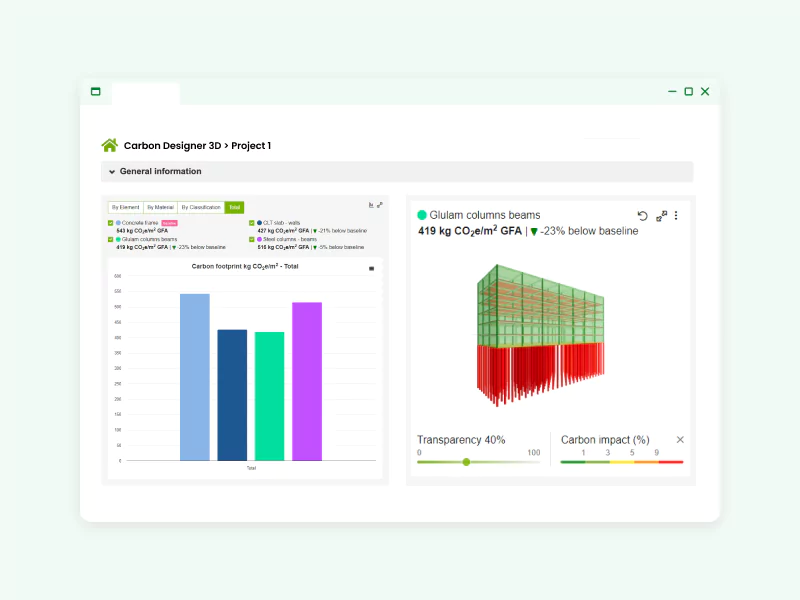
Benefits
No LCA expertise, material quantities, or BIM models required
Carbon Designer 3D allows you to save time on carbon calculations, get early feedback on carbon hotspots, find savings, set your targets and win more projects by optimizing embodied carbon impacts within a few minutes.
Easily generate designs
- Easily create reference buildings and design options. You just need the building size and type to start.
- Carbon Designer 3D comes with ready-to-use localized reference building scenarios, structural systems and standard constructions.
- You can also choose to use your own constructions and create your own scenarios.
- The design creation process is broken into simple steps to guide you through the process.
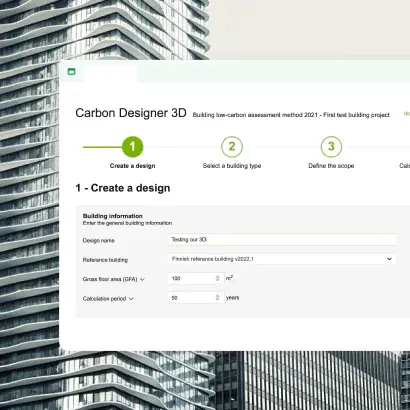
Find carbon hotspots
- Carbon Designer 3D gives you feedback on your project’s carbon hotspots in a minute.
- It allows you to identify which materials and building parts have the most impact.
- The 3D model and carbon view help your clients better understand where impacts come from.
- You can also adjust transparency to better visualize their structures.
- See the percentage increase or decrease from your baselines at-a-glance.
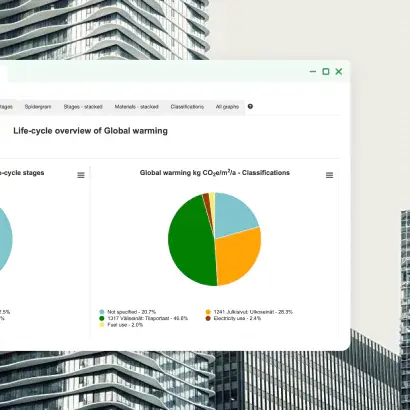
Drill down for powerful comparative analysis
- Compare multiple designs at once.
- Drill down to compare the impact of different structural systems, assemblies, specific products, and more.
- Vary the scope of analysis and choose to exclude or include features such as foundations or finishes from your analysis.
- Access manufacturer data and your private data in analyses.
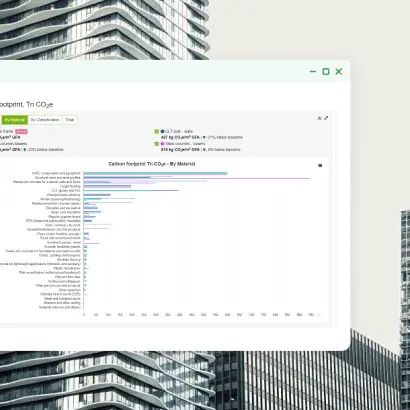
Optimize early to cut carbon by up to 50%
Timing is crucial for decarbonization. Reduce emissions by up to 50% by optimizing early. With Carbon Designer 3D (CD3D), begin with building type and size, adjust material and structural elements, and compare designs to find the most carbon-efficient option.
Watch video: Carbon Designer 3D
Trusted by the world's top firms
Features
Improve workflow & early embodied carbon assessments
Carbon Designer 3D includes productivity-boosting features to speed up your workflow and embodied carbon assessments. The tool is available in 15+ regions, including the United States and Canada.
Easily change structures & materials
Easily switch between different frames and structure types. User-friendly search which enables you to choose any material from across One Click LCA’s extensive database. Change materials or whole assemblies and add extra ones.
Upload & save unlimited designs
Carbon Designer 3D is project-based, as opposed to the previous design-based tool. This gives you the flexibility to save and manage your data as you wish.
Set any design as a baseline or template
Save your designs as baseline templates to use in future projects and with others in your company. Any design can be set as a template or baseline, giving you the flexibility to change the baseline used in your comparisons.
Tailor your baseline templates
Create a reference building for a new region or country that does not yet have one. You can choose to limit your templates to either specific building parts – eg structural elements – or different energy consumption scenarios that affect the building envelope.
data
Powerful analysis capabilities for better design decisions
What insights can you get from Carbon Designer 3D?
Instantly see overall impacts
- Total carbon impact
- Carbon hotspots
- Total carbon reductions or increases
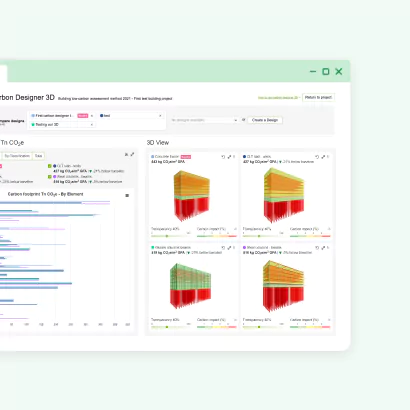
Four ways to visualize carbon impact
- By building parts
- By classification
- By material
- By component
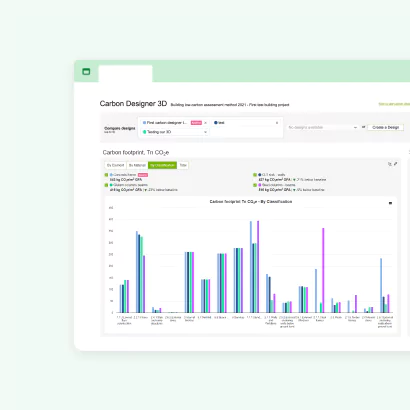
Data driven design-decisions
- Build tall vs go small
- Structural material choice
- Build new vs refurbish
- Construction systems choice
- Supplier choice
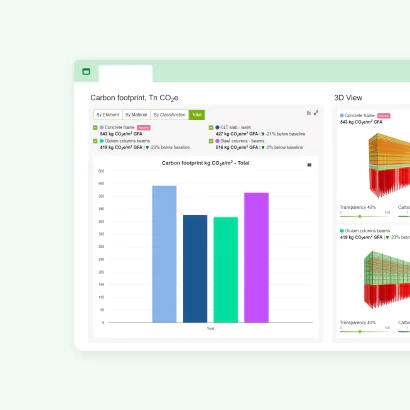
Case studies
How customers use Carbon Designer 3D
“Carbon Designer 3D is amazing. We can look into options for reducing carbon very early in the design process, when we don’t even know what the material profile will look like.”
Judhajit (Jude) Chakraborty
Senior Sustainability Consultant
Frequently asked questions
Learn more about Carbon Designer 3D
How can I get Carbon Designer 3D?
It’s part of the new One Click LCA Carbon Strategy and Expert Packs and selected other packs, and available as an add-on to other versions of One Click LCA’s software for buildings.
Where is Carbon Designer 3D available?
Carbon Designer 3D can be used anywhere in the world, for any building type and it supports nearly all of One Click LCA’s compliance modules, so it can be used for regulatory and certification needs.
The template functionality allows users to add custom company templates in Carbon Designer 3D in order to create more customized scenarios for different regions or specific material types, building parts or construction practices.
Does Carbon Designer 3D work with all licence levels?
Any licence from Business and above can access Carbon Designer 3D as an add-on option. In some packages, this is included in the main plan, although the functionality available with Carbon Designer 3D may vary according to the licence level. Talk to our team to find out which option will work best for you.
Which LCA tools is Carbon Designer 3D compatible with?
It’s part of the new One Click LCA Carbon Strategy and Expert Packs and selected other packs, and available as an add-on to other versions of One Click LCA’s software for buildings. Carbon Designer 3D supports all of One Click LCA’s compliance modules for buildings with following exceptions: Dutch MPG/NMD, British IMPACT and Swiss Graue Energie modules. There is currently no infrastructure version of Carbon Designer 3D.
Can I use Carbon Designer 3D if I don't have any material quantities?
Absolutely, yes. The only things you need to know are building type, gross floor area, and the number of floors. For the rest, you can either customize or use default values. Carbon Designer will generate shoebox material quantities that would be translated into carbon impacts.
Is the 3D model a fully detailed representation of a building?
The model is an accurate representation of the building, showing e.g. the positioning of columns and beams. But it does not include certain building parts, such as stairs, balconies or windows. It is a simplified but accurate model.
Is Carbon Designer 3D only for use at the beginning of a project?
No. Carbon Designer 3D supports early carbon optimisation and screening LCAs at the earliest phases of a project. But it can also be used to speed up carbon assessments at later project stages.
Which structural systems can Carbon Designer 3D be used with?
Carbon Designer 3D can be used with a range of structural systems, including Precast beam-column structure without lateral beams, Cast-in place beam-column structures and more. The tool also makes it easy to change structural systems within your designs.
Who developed Carbon Designer 3D?
Carbon Designer 3D has been developed by One Click LCA. The precursor tool, Carbon Designer, was developed by One Click LCA Ltd originally with the Norwegian government in 2018 and it has been subsequently expanded with additional national building models with: Ireland (Irish GBC), France (FPI France), Finland (Confederation of Finnish construction industries) and numerous industry organisations.
What is the difference between the existing Carbon Designer tool and Carbon Designer 3D?
Carbon Designer and Carbon Designer 3D have the same core functionality, but the new version includes several improved features – many as a response to user feedback. Here is a summary of the main enhancements.
- Improved structural calculations – therefore higher accuracy.
- User experience improvements to speed up your workflow: User-friendly search.
- Ability to add any material and structure from across One Click LCA’s extensive database, rather than just choosing from pre-listed ones.
- Simplified design creation process.
- Ability to switch between different structure types.
- Ability to access the full details of every design you compare, including specific materials and composite elements.
- Unlimited designs and ability to compare four at a time.
- Baseline functionality improvements: Any design can be set as a baseline.
- Ability to create and save custom reference templates and private data for use across your company in current and future projects.
- Ability to create a reference building for a new region or country that does not yet have one.
- Ability to limit templates to specific building parts or specific energy consumption scenarios – to focus on the areas you need.
- You have the flexibility to change the baseline scenarios used for comparisons and can see the full details of every design to identify where the regional impacts are coming from and edit directly.
- Advanced visualization
- Having a 3D model helps users understand what the reference building looks like and to understand where impacts come from.
- More visualizations – including graphs showing results by material, element, classification (eg RICS and others).
- Project-based tool, rather than design-based. You can upload as many designs as you wish and have the flexibility to save and manage your data as you wish.

Get started with Carbon Designer 3D
Talk to our experts to see the tool in action.