Carbon Designer 3D California
Optimize embodied carbon in the earliest phase of design
Architects use Carbon Designer 3D California to estimate embodied carbon by building type and size, and to visualize and compare the impacts of design alternatives, all using California specific data sets.
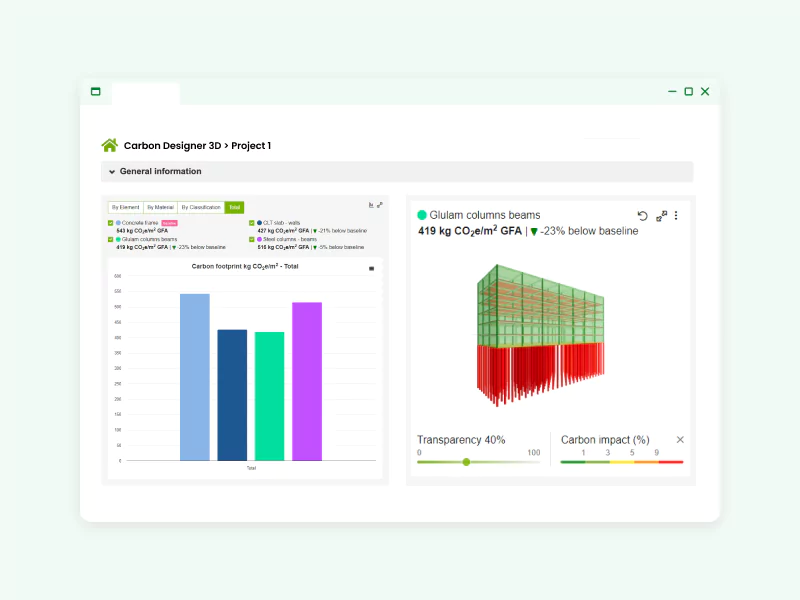
Benefits
No LCA expertise, material quantities, or BIM models required
Carbon Designer 3D California allows you to save time on carbon calculations, get early feedback on carbon hotspots, find savings, set your targets and win more projects by optimising embodied carbon impacts within a few minutes.
Easily generate designs
- Easily create reference buildings and design options. You just need the building size and type to start.
- Carbon Designer 3D California comes with ready-to-use California specific reference building scenarios, structural systems and standard constructions.
- You can also choose to use your own constructions and create your own scenarios.
- The design creation process is broken into simple steps to guide you through the process.
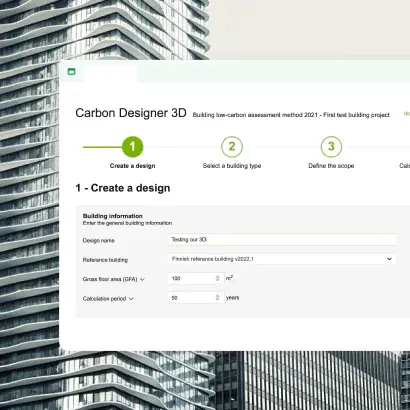
Find carbon hotspots
- Carbon Designer 3D California gives you feedback on your project’s carbon hotspots in a minute.
- It allows you to identify which materials and building parts have the most impact.
- The 3D model and carbon view help your clients better understand where impacts come from.
- You can also adjust transparency to better visualize their structures.
- See the percentage increase or decrease from your baselines at-a-glance.
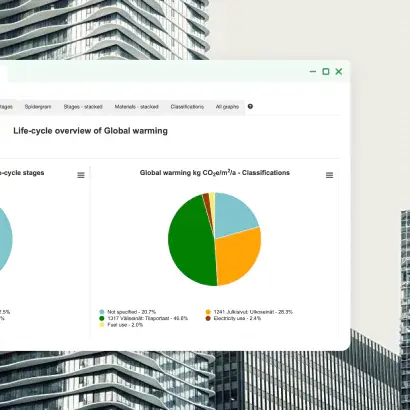
Drill down for powerful comparative analysis
- Compare multiple designs at once.
- Drill down to compare the impact of different structural systems, assemblies, specific products, and more.
- Vary the scope of analysis and choose to exclude or include features such as foundations or finishes from your analysis.
- Access manufacturer data and your private data in analyses.
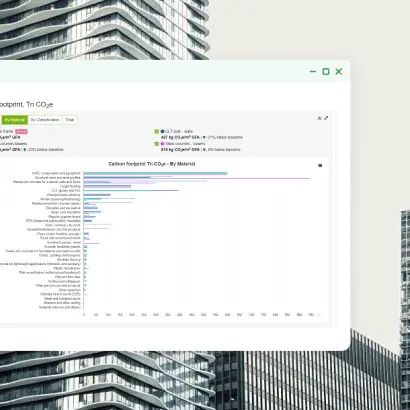
Optimize early to cut carbon by up to 50%
Timing is crucial for decarbonization. Reduce emissions by up to 50% by optimizing early. With Carbon Designer 3D (CD3D) California, begin with building type and size, adjust material and structural elements, and compare designs to find the most carbon-efficient option.
Watch video: Carbon Designer 3D
Trusted by the world's top firms
Features
Improve workflow & early embodied carbon assessments
Carbon Designer 3D California includes productivity-boosting features to speed up your workflow and embodied carbon assessments.
Easily change structures & materials
Easily switch between different frames and structure types. User-friendly search which enables you to choose any material from across One Click LCA’s extensive database. Change materials or whole assemblies and add extra ones.
Upload & save unlimited designs
Carbon Designer 3D California is project-based, as opposed to the previous design-based tool. This gives you the flexibility to save and manage your data as you wish.
Set any design as a baseline or template
Save your designs as baseline templates to use in future projects and with others in your company. Any design can be set as a template or baseline, giving you the flexibility to change the baseline used in your comparisons.
Tailor your baseline templates
Create a reference building for a new region or country that does not yet have one. You can choose to limit your templates to either specific building parts – eg structural elements – or different energy consumption scenarios that affect the building envelope.
data
Powerful analysis capabilities for better design decisions
What insights can you get from Carbon Designer 3D California?
Instantly see overall impacts
- Total carbon impact
- Carbon hotspots
- Total carbon reductions or increases
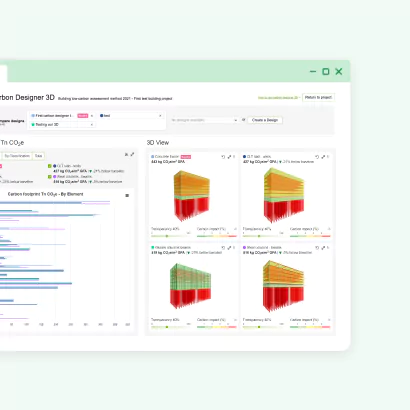
Four ways to visualize carbon impact
- By building parts
- By classification
- By material
- By component
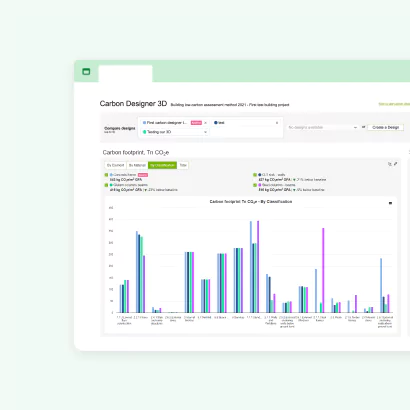
Data driven design-decisions
- Build tall vs go small
- Structural material choice
- Build new vs refurbish
- Construction systems choice
- Supplier choice
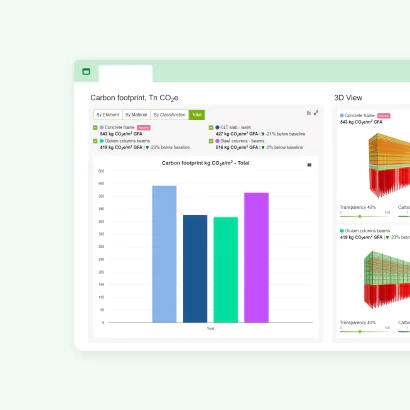
Case studies
How customers use Carbon Designer 3D
“Carbon Designer 3D is amazing. We can look into options for reducing carbon very early in the design process, when we don’t even know what the material profile will look like.”
Judhajit (Jude) Chakraborty
Senior Sustainability Consultant
